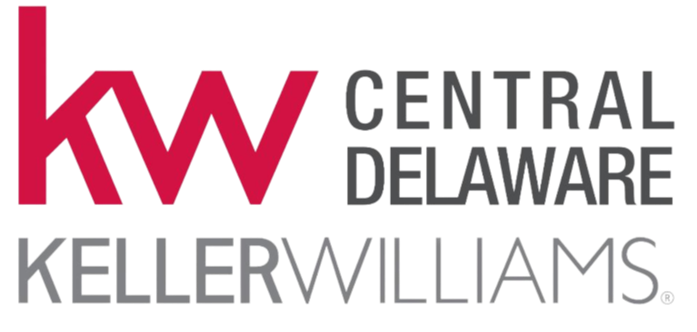The median home value in Wilmington, DE is $320,000.
This is
higher than
the county median home value of $255,000.
The national median home value is $308,980.
The average price of homes sold in Wilmington, DE is $320,000.
Approximately 43% of Wilmington homes are owned,
compared to 45% rented, while
12% are vacant.
Wilmington real estate listings include condos, townhomes, and single family homes for sale.
Commercial properties are also available.
If you like to see a property, contact Wilmington real estate agent to arrange a tour
today!
Learn more about Wilmington Real Estate.
Copyright © 2024 Bright MLS Inc. 

Website designed by Constellation1, a division of Constellation Web Solutions, Inc.
